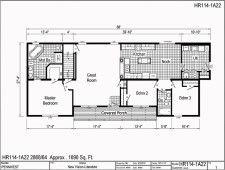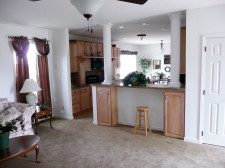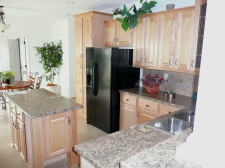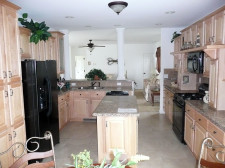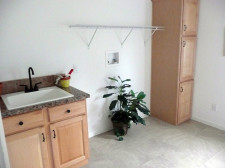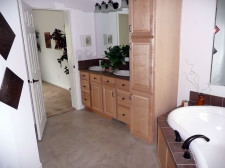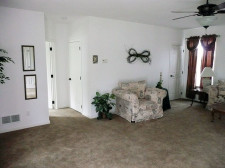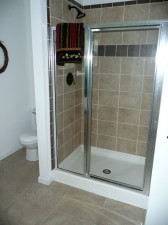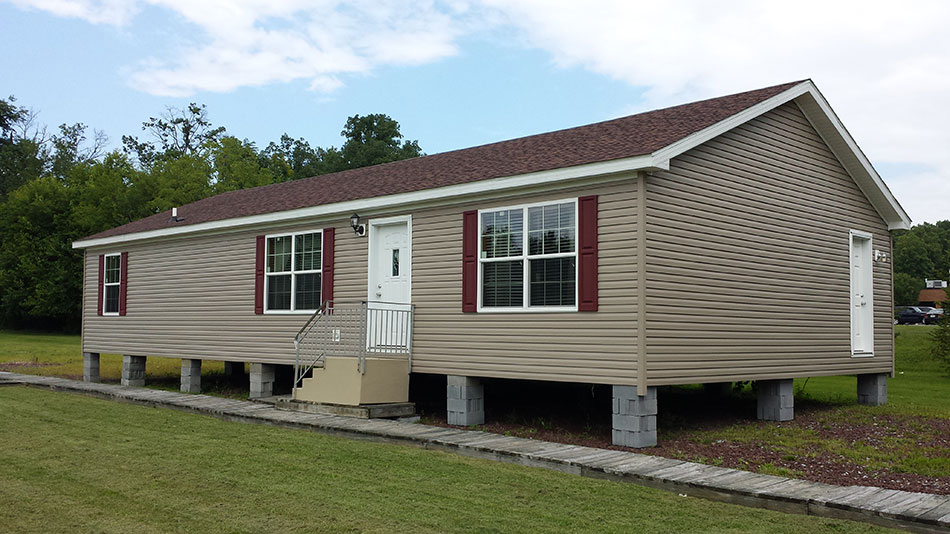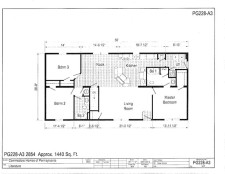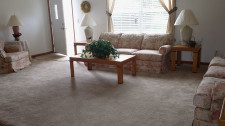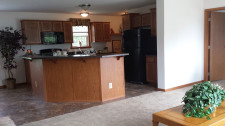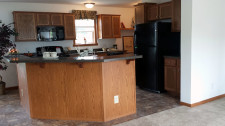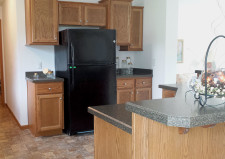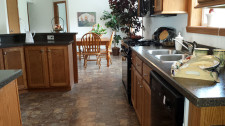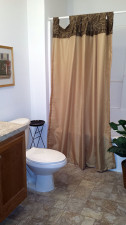Models
Pennwest Davenport – Model HR114-A
This beautiful 3-bedroom, 2-bath ranch home with an extended utility room and covered front porch is 1696 square feet. The spacious kitchen and the master bath are the highlights of the Davenport. Pennwest Homes 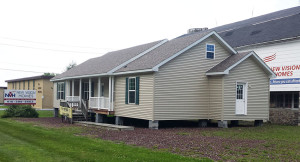 offers flexibility and a selction of floor plan variations to meet family needs and budgets. The many available options enable you to customize and add personal touches to enhance the home of your dreams.
offers flexibility and a selction of floor plan variations to meet family needs and budgets. The many available options enable you to customize and add personal touches to enhance the home of your dreams.
Click any image for a larger view
- FloorPlan
Commodore Pinecrest Model PG228-A3
This 1440 square foot home features 3 bedrooms, 2 baths, and an oversized kitchen and island with an abundance of cabinets for all your storage needs. It is an open concept home which features an enormous living room and a huge dining area. The built-in desk, pantry and laundry area will satisfy all of your organizational needs.
Of course, you can modify or customize this plan or hundreds of others to fit your family’s wants and needs.
